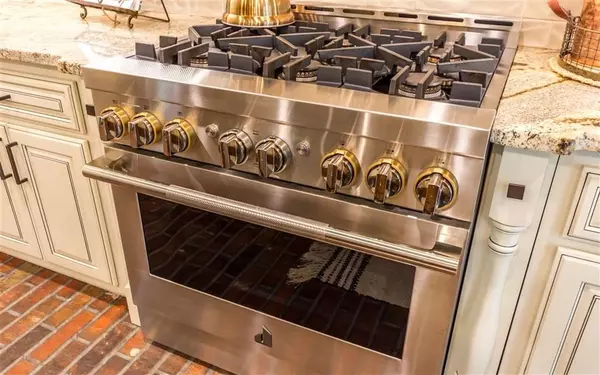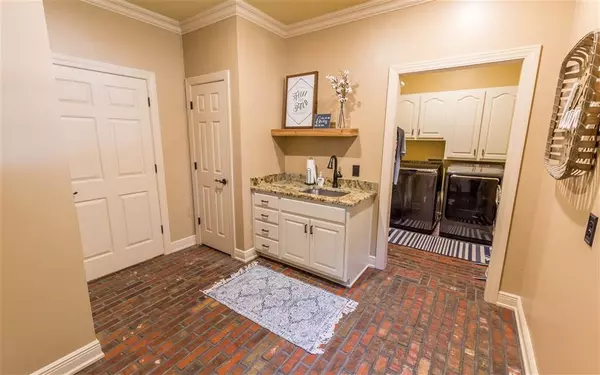$629,000
$649,900
3.2%For more information regarding the value of a property, please contact us for a free consultation.
1224 W Lawson Jonesboro, AR 72404
4 Beds
3.5 Baths
5,492 SqFt
Key Details
Sold Price $629,000
Property Type Single Family Home
Sub Type Detached
Listing Status Sold
Purchase Type For Sale
Square Footage 5,492 sqft
Price per Sqft $114
Subdivision Metes & Bounds
MLS Listing ID 22037827
Sold Date 02/14/23
Style Traditional
Bedrooms 4
Full Baths 3
Half Baths 1
Year Built 1996
Annual Tax Amount $3,816
Tax Year 2021
Lot Size 2.930 Acres
Acres 2.93
Property Description
Breathtaking views are spectacular when entering this gorgeous pristine home. The exterior has been recently updated with white cement board siding, accented wood beams, front windows and Low-E windows. You will be delighted upon entry to the upscale details this home has to offer. The beautiful kitchen showcases the utmost quality of granite countertops, stainless steel appliances which include a top-of-the-line Jen-Air 6 burner gas range/convection oven, and unique brick flooring that accents the kitchen perfectly, along with an abundance of gorgeous white cabinetry that offers accented glass panels with lighting. Top notch hardwood flooring in living room, dining room, and primary bedroom. The primary bedroom is on the main level, 2 bedrooms in finished basement area, and 4th bedroom upstairs with a large bonus room. The primary bedroom is very large with beautiful views of the outside. The primary bath features a tile walk-in shower, heated floors, and a beautiful copper claw-foot soaker tub. Nothing gets better than relaxing in style!! The study on the main level could easily be converted to another bedroom if needed. This home sits on 2.93 acres +/- and offers privacy.
Location
State AR
County Craighead
Area Jonesboro M
Rooms
Other Rooms Basement, Bonus Room, Game Room, Laundry, Office/Study
Basement Cooled, Finished, Heated
Dining Room Breakfast Bar, Eat-In Kitchen, Separate Dining Room
Kitchen Convection Oven, Dishwasher, Gas Range, Microwave
Interior
Interior Features Water Heater-Gas, Security System, Walk-In Closet(s), Walk-in Shower
Heating Central Cool-Electric, Central Heat-Gas
Flooring Brick, Carpet, Tile, Wood
Fireplaces Type Other (see remarks), Woodburning-Stove
Equipment Convection Oven, Dishwasher, Gas Range, Microwave
Exterior
Exterior Feature Brick, Other (see remarks)
Parking Features Four Car or More, Garage
Utilities Available Elec-Municipal (+Entergy), Gas-Natural, Septic, Water-Public
Roof Type Architectural Shingle
Building
Lot Description Level, Not in Subdivision, Sloped
Story Three Story
Foundation Other (see remarks)
New Construction No
Schools
Elementary Schools Valley View
Middle Schools Valley View
High Schools Valley View
Read Less
Want to know what your home might be worth? Contact us for a FREE valuation!

Our team is ready to help you sell your home for the highest possible price ASAP
Bought with New Horizon Real Estate






