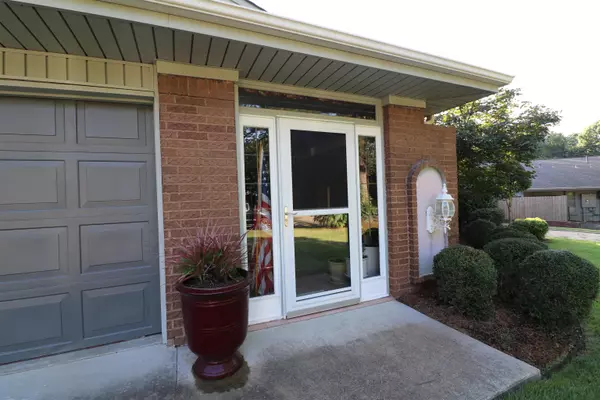$279,000
$279,900
0.3%For more information regarding the value of a property, please contact us for a free consultation.
2124 Shoshoni Drive Jonesboro, AR 72404
4 Beds
2 Baths
3,066 SqFt
Key Details
Sold Price $279,000
Property Type Single Family Home
Sub Type Detached
Listing Status Sold
Purchase Type For Sale
Square Footage 3,066 sqft
Price per Sqft $90
Subdivision Indian Hills Estates
MLS Listing ID 22033260
Sold Date 11/09/22
Style Traditional,Ranch
Bedrooms 4
Full Baths 2
Year Built 1979
Annual Tax Amount $1,697
Tax Year 2022
Lot Size 10,890 Sqft
Acres 0.25
Property Description
Welcome home to 2124 Shoshoni Drive, a well maintained home with a shop and swimming pool in the heart of Jonesboro! With 4 bedrooms, 2-3 dining areas, and a huge master suite, there is plenty of space to spread out. See attached list for the many recent updates which include: windows, appliances, roof, 2 HVAC systems, & 2 water heaters. Just off the 4th bedroom (could also be used as a nursery or office), step out into a peaceful courtyard. Relax or entertain in the beautiful in ground swimming pool!
Location
State AR
County Craighead
Area Jonesboro J
Rooms
Other Rooms Sun Room
Dining Room Breakfast Bar, Eat-In Kitchen, Kitchen/Den, Separate Dining Room
Kitchen Dishwasher, Disposal, Gas Range, Microwave, Pantry
Interior
Interior Features Washer Connection, Dryer Connection-Electric, Water Heater-Gas, Water Heater-Electric, Intercom, Smoke Detector(s), Central Vacuum, Floored Attic, Walk-In Closet(s), Built-Ins, Ceiling Fan(s), Walk-in Shower, Breakfast Bar, Kit Counter-Ceramic Tile
Heating Central Cool-Gas, Central Cool-Electric, Central Heat-Gas, Central Heat-Electric, Zoned Units
Flooring Carpet, Luxury Vinyl, Tile
Fireplaces Type None
Equipment Dishwasher, Disposal, Gas Range, Microwave, Pantry
Exterior
Exterior Feature Brick, Masonite
Parking Features Garage, Two Car
Utilities Available Elec-Municipal (+Entergy), Gas-Natural, Sewer-Public, Water-Public
Roof Type Architectural Shingle
Building
Lot Description Level, Extra Landscaping, In Subdivision
Story One Story
Foundation Slab
New Construction No
Schools
Elementary Schools Jonesboro
Middle Schools Jonesboro
High Schools Jonesboro
Read Less
Want to know what your home might be worth? Contact us for a FREE valuation!

Our team is ready to help you sell your home for the highest possible price ASAP
Bought with NON-MEMBER





