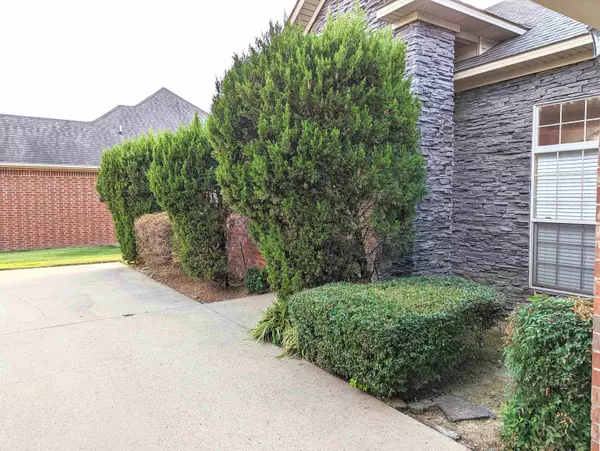$205,000
$205,000
For more information regarding the value of a property, please contact us for a free consultation.
5509 Timber Creek Lane Jonesboro, AR 72404
4 Beds
2 Baths
1,765 SqFt
Key Details
Sold Price $205,000
Property Type Single Family Home
Sub Type Detached
Listing Status Sold
Purchase Type For Sale
Square Footage 1,765 sqft
Price per Sqft $116
Subdivision South Bend Estates
MLS Listing ID 22034061
Sold Date 11/14/22
Style Traditional
Bedrooms 4
Full Baths 2
Condo Fees $130
HOA Fees $130
Annual Tax Amount $1,297
Tax Year 2021
Lot Size 9,583 Sqft
Acres 0.22
Property Description
which greets you with plenty of cabinet and counter space along with an island for either extra decorations or cooking/serving locations. The laundry room and garage access sits off to the backend of the kitchen while the main suite is located on the opposite side. The main suite delivers plenty of space and natural lighting from the double doors leading to the back screened in porch. The main suites bath contains a large walk in closet complete with shelving, a double vanity sink, a large jet tub, and a walk in shower. Between the breathtaking landscaping, entryway, and main foyer/living area, this home offers many great characteristics that allow it to stand out and showcase its beauty. Call today to schedule your private tour before this home is gone!
Location
State AR
County Craighead
Area Craighead County
Rooms
Other Rooms None
Dining Room Living/Dining Combo
Kitchen Dishwasher, Electric Range, Microwave, Refrigerator-Stays
Interior
Interior Features Water Heater-Electric, Walk-In Closet(s)
Heating Central Cool-Electric, Central Heat-Electric
Flooring Carpet, Concrete, Tile, Wood
Fireplaces Type Woodburning-Prefab.
Equipment Dishwasher, Electric Range, Microwave, Refrigerator-Stays
Exterior
Exterior Feature Brick, Metal/Vinyl Siding, Stone
Parking Features Garage, Two Car
Utilities Available Elec-Municipal (+Entergy), Sewer-Public, Water-Public
Roof Type Architectural Shingle
Building
Lot Description Level, Extra Landscaping, In Subdivision
Story One Story
Foundation Slab
New Construction No
Schools
Elementary Schools Nettleton
Middle Schools Nettleton
High Schools Nettleton
Read Less
Want to know what your home might be worth? Contact us for a FREE valuation!

Our team is ready to help you sell your home for the highest possible price ASAP
Bought with IMAGE Realty






