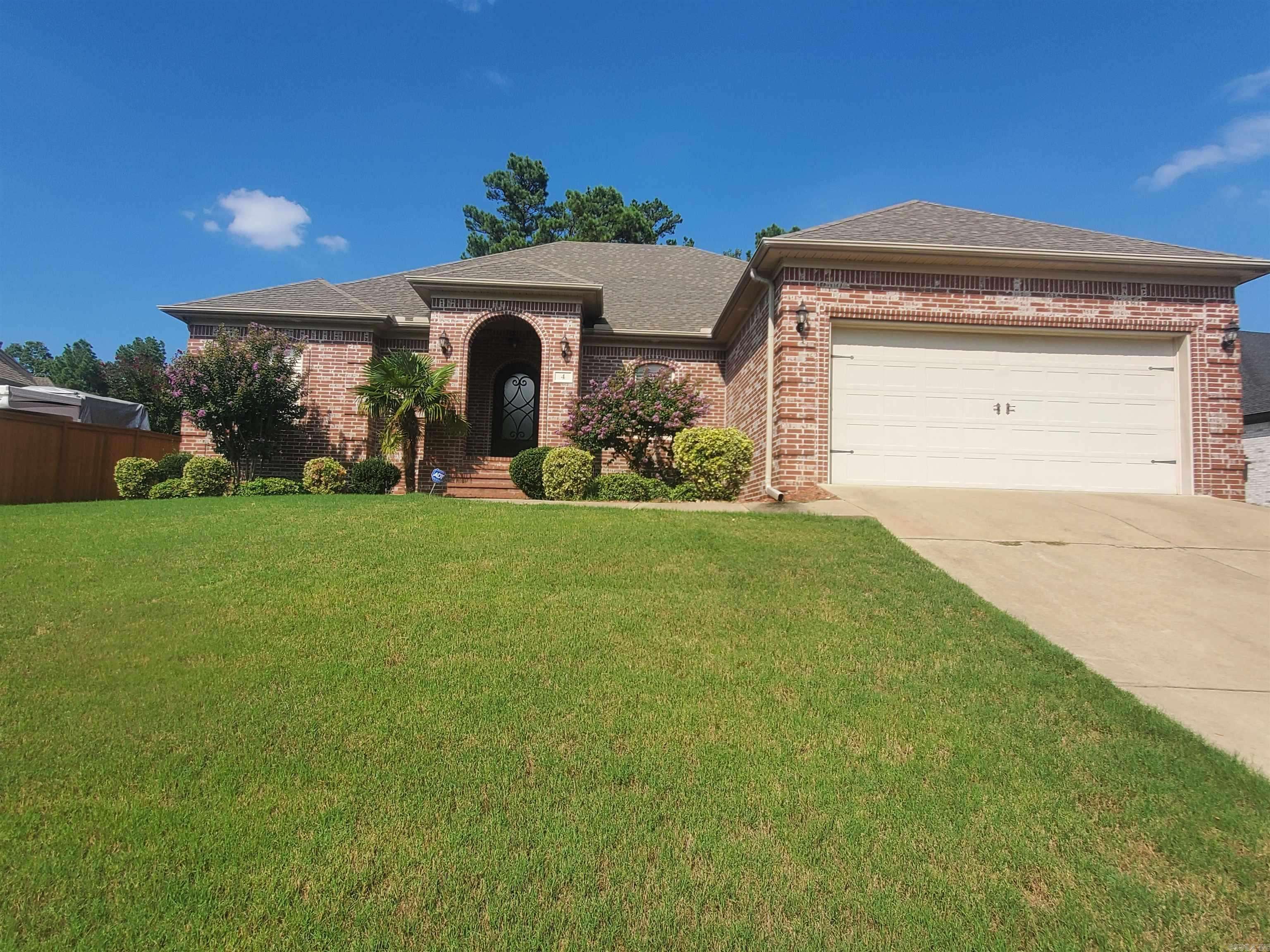$336,000
$330,000
1.8%For more information regarding the value of a property, please contact us for a free consultation.
4 Benham Lane Little Rock, AR 72210
3 Beds
2.5 Baths
2,528 SqFt
Key Details
Sold Price $336,000
Property Type Single Family Home
Sub Type Detached
Listing Status Sold
Purchase Type For Sale
Square Footage 2,528 sqft
Price per Sqft $132
Subdivision Sienna Lake
MLS Listing ID 22027667
Sold Date 11/18/22
Style Traditional
Bedrooms 3
Full Baths 2
Half Baths 1
Condo Fees $75
HOA Fees $75
Year Built 2010
Annual Tax Amount $3,390
Tax Year 2021
Lot Size 9,583 Sqft
Acres 0.22
Property Sub-Type Detached
Property Description
Need pre-approval or proof of funds with all offers. Refrigerator conveys and new roof 2022. Existing survey on file. CONTACT VINCE MILLER AT REGIONS FOR QUALIFICATIONS FOR NO MONEY DOWN. 501-804-4631
Location
State AR
County Pulaski
Area Lit - West Little Rock (Central)
Rooms
Other Rooms Den/Family Room, Great Room, Laundry, Media Room/Theater, Office/Study
Dining Room Breakfast Bar, Eat-In Kitchen, Separate Breakfast Rm, Separate Dining Room
Kitchen Dishwasher, Disposal, Free-Standing Stove, Gas Range, Ice Maker Connection, Microwave, Pantry, Refrigerator-Stays
Interior
Interior Features Washer Connection, Dryer Connection-Electric, Water Heater-Gas, Whirlpool/Hot Tub/Spa, Security System, Window Treatments, Floored Attic, Walk-In Closet(s), Built-Ins, Ceiling Fan(s), Walk-in Shower, Breakfast Bar, Kit Counter- Granite Slab
Heating Central Cool-Electric, Central Heat-Gas
Flooring Tile, Wood
Fireplaces Type Gas Logs Present, Woodburning-Site-Built
Equipment Dishwasher, Disposal, Free-Standing Stove, Gas Range, Ice Maker Connection, Microwave, Pantry, Refrigerator-Stays
Exterior
Exterior Feature Brick
Parking Features Auto Door Opener, Garage, Two Car
Utilities Available Elec-Municipal (+Entergy), Gas-Natural, Sewer-Public, Water-Public
Amenities Available Clubhouse, Swimming Pool(s), Tennis Court(s)
Roof Type Architectural Shingle
Building
Lot Description Sloped, Level, Extra Landscaping, In Subdivision, River/Lake Area
Story One Story
Foundation Slab
New Construction No
Schools
Elementary Schools Lawson
Middle Schools Robinson
High Schools Robinson
Read Less
Want to know what your home might be worth? Contact us for a FREE valuation!

Our team is ready to help you sell your home for the highest possible price ASAP
Bought with IMAGE Realty





