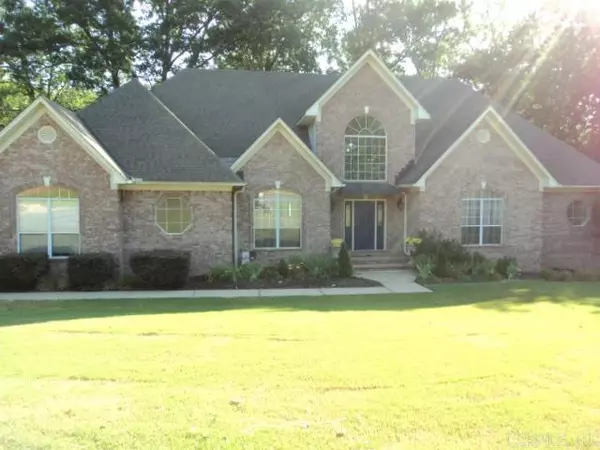$385,000
$390,000
1.3%For more information regarding the value of a property, please contact us for a free consultation.
18 Tara Mount Jacksonville, AR 72076
4 Beds
3.5 Baths
3,170 SqFt
Key Details
Sold Price $385,000
Property Type Single Family Home
Sub Type Detached
Listing Status Sold
Purchase Type For Sale
Square Footage 3,170 sqft
Price per Sqft $121
Subdivision Tara Mount
MLS Listing ID 22023019
Sold Date 09/15/22
Style Traditional
Bedrooms 4
Full Baths 3
Half Baths 1
Year Built 1994
Annual Tax Amount $2,488
Lot Size 0.330 Acres
Acres 0.33
Property Description
Beautiful home located at end of cul-de-sac, extra landscaping in large park like, private back yard with water feature. Huge approx. 16x40 partially covered deck w/storage underneath. New privacy fence. 2BR down both masters, also 1BR up is a master. Tons of closet, storage space. 20 Ft high ceiling in LR, w/lots of natural light. Many updates in kitchen & baths. No carpet down, catwalk overlooking LR w/FP. Samsung frig coveys, huge oversized 3 car side loading garage. Must see to appreciate!
Location
State AR
County Pulaski
Area Jacksonville
Rooms
Other Rooms Great Room, Laundry
Dining Room Separate Dining Room, Kitchen/Dining Combo, Breakfast Bar
Kitchen Built-In Stove, Microwave, Surface Range, Dishwasher, Disposal, Pantry, Refrigerator-Stays
Interior
Interior Features Washer Connection, Dryer Connection-Electric, Water Heater-Gas, Smoke Detector(s), Floored Attic, Walk-In Closet(s), Built-Ins, Ceiling Fan(s), Walk-in Shower, Breakfast Bar
Heating Central Cool-Electric, Central Heat-Gas
Flooring Carpet, Wood, Tile
Fireplaces Type Woodburning-Prefab., Gas Starter, Gas Logs Present
Equipment Built-In Stove, Microwave, Surface Range, Dishwasher, Disposal, Pantry, Refrigerator-Stays
Exterior
Exterior Feature Deck, Porch, Fully Fenced, Guttering, Wood Fence
Parking Features Garage, Parking Pads, Three Car, Auto Door Opener, Side Entry
Utilities Available Sewer-Public, Water-Public, Elec-Municipal (+Entergy), Gas-Natural, TV-Cable, Telephone-Private, All Underground
Roof Type Architectural Shingle
Building
Lot Description Sloped
Story Two Story
Foundation Crawl Space
New Construction No
Read Less
Want to know what your home might be worth? Contact us for a FREE valuation!

Our team is ready to help you sell your home for the highest possible price ASAP
Bought with Baxley-Penfield-Moudy Realtors






