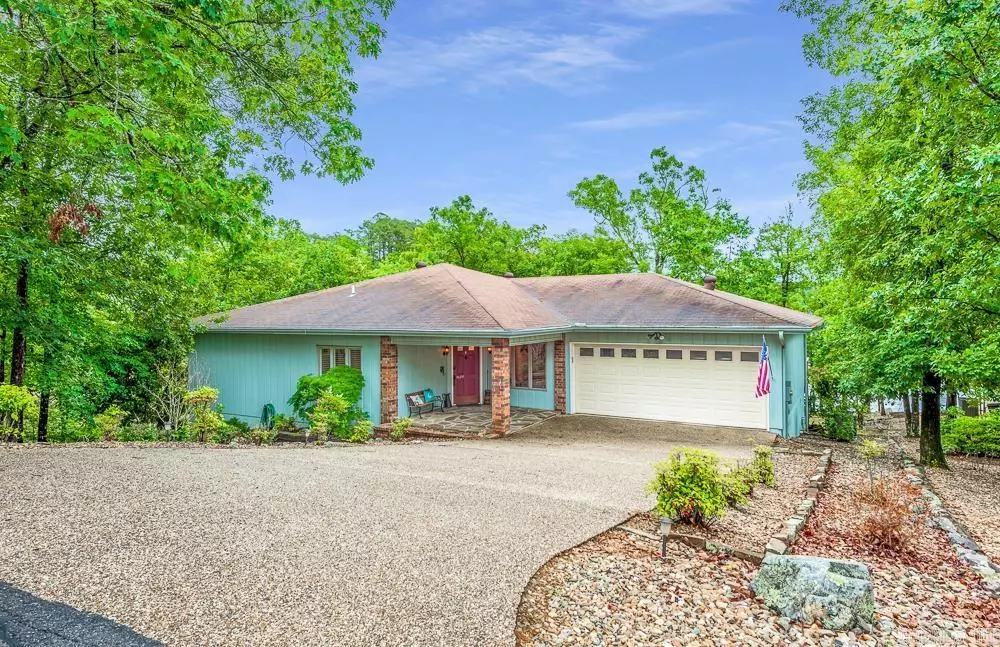$551,111
$550,000
0.2%For more information regarding the value of a property, please contact us for a free consultation.
9 S Caslas Lane Hot Springs Vill., AR 71909
4 Beds
3 Baths
2,256 SqFt
Key Details
Sold Price $551,111
Property Type Single Family Home
Sub Type Detached
Listing Status Sold
Purchase Type For Sale
Square Footage 2,256 sqft
Price per Sqft $244
Subdivision Caribe
MLS Listing ID 22017941
Sold Date 07/21/22
Style Craftsman
Bedrooms 4
Full Baths 3
Condo Fees $90
HOA Fees $90
Year Built 1987
Annual Tax Amount $1,636
Tax Year 2021
Lot Size 0.370 Acres
Acres 0.37
Property Description
$1500 New member charged to any buyer at closing who is not already a member of the HSV Property Owners Association. **this is NEW in 2022** Buyers should call HSV POA to inquire about fee structure. Water, Sewer and Trash are supplied by the POA....check rates and upfront costs with POA. *Fire pit is not built-in* If multiple offers...seller will respond on Monday 6/6/22 by 5:00 pm
Location
State AR
County Saline
Area Hot Springs Village (Fountain Lake Sd)
Rooms
Other Rooms Basement, Den/Family Room, Great Room
Basement Cooled, Finished, Heated, Outside Access/Walk-Out
Dining Room Breakfast Bar, Kitchen/Dining Combo, Living/Dining Combo, Separate Breakfast Rm
Kitchen Built-In Stove, Dishwasher, Disposal, Electric Range, Ice Maker Connection, Microwave, Pantry
Interior
Interior Features Washer Connection, Dryer Connection-Electric, Water Heater-Electric, Smoke Detector(s), Window Treatments, Ceiling Fan(s), Walk-in Shower, Breakfast Bar, Kit Counter- Granite Slab
Heating Central Cool-Electric, Central Heat-Electric, Zoned Units
Flooring Luxury Vinyl
Fireplaces Type Woodburning-Site-Built
Equipment Built-In Stove, Dishwasher, Disposal, Electric Range, Ice Maker Connection, Microwave, Pantry
Exterior
Exterior Feature Frame
Parking Features Auto Door Opener, Garage, Other (see remarks)
Utilities Available All Underground, Electric-Co-op, Sewer-Public, Water-Public
Amenities Available Fitness/Bike Trail, Gated Entrance, Golf Course, Mandatory Fee, Picnic Area, Playground, Sauna, Security, Swimming Pool(s), Tennis Court(s)
Waterfront Description Boat House
Roof Type Composition
Building
Lot Description Down Slope, In Subdivision, Lake Front, Sloped
Story Other (see remarks)
Foundation Crawl Space
New Construction No
Schools
Elementary Schools Fountain Lake
Middle Schools Fountain Lake
High Schools Fountain Lake
Read Less
Want to know what your home might be worth? Contact us for a FREE valuation!

Our team is ready to help you sell your home for the highest possible price ASAP
Bought with NON-MEMBER






