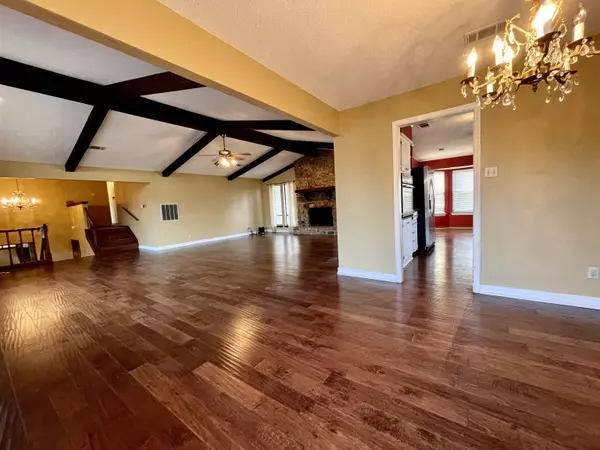$310,000
$327,400
5.3%For more information regarding the value of a property, please contact us for a free consultation.
711 Foxboro Drive Jacksonville, AR 72076
5 Beds
2.5 Baths
3,658 SqFt
Key Details
Sold Price $310,000
Property Type Single Family Home
Sub Type Detached
Listing Status Sold
Purchase Type For Sale
Square Footage 3,658 sqft
Price per Sqft $84
Subdivision Foxwood J
MLS Listing ID 22010554
Sold Date 05/20/22
Style Traditional
Bedrooms 5
Full Baths 2
Half Baths 1
Year Built 1978
Annual Tax Amount $2,552
Tax Year 2021
Lot Size 0.370 Acres
Acres 0.37
Property Description
**THIS PROPERTY IS BEING SOLD AS IS, WHERE IS** This home has an unbelievable amount of space for the money. The master and 3 other bedrooms are located upstairs, while the main living area is located on the center level of the home. Downstairs is the oversized laundry room, half bath, the game or multi purpose room with sliding glass doors into the back yard and a wet bar. Adjoined to the multi purpose room is another bedroom and built in safe room. AT THIS TIME, according to the Seller, HOA fees are OPTIONAL based upon the homeowner's wishes to access and utilize the Country Club and golf course. THIS HOME IS IN NEED OF a fresh coat of paint in the bedrooms and baths, as well as new flooring upstairs. A buyer would probably want more updated features as well. KNOWING THIS... we have priced this home accordingly at $327, 400.00 If this home were completely updated it would be listed well over $400,000.00 based on the comps in the area. This is an amazing home that is simply in need of a little TLC. **THIS PROPERTY IS BEING SOLD AS IS, WHERE IS**
Location
State AR
County Pulaski
Area Jacksonville
Rooms
Other Rooms Basement, Game Room, Great Room, Laundry, Safe/Storm Room
Dining Room Breakfast Bar, Eat-In Kitchen, Living/Dining Combo
Kitchen Dishwasher, Disposal, Refrigerator-Stays, Surface Range, Wall Oven
Interior
Heating Central Cool-Electric, Central Heat-Gas
Flooring Carpet, Concrete, Laminate, Tile, Vinyl
Fireplaces Type Gas Starter, Woodburning-Site-Built
Equipment Dishwasher, Disposal, Refrigerator-Stays, Surface Range, Wall Oven
Exterior
Exterior Feature Brick, Metal/Vinyl Siding, Rock & Frame
Parking Features Auto Door Opener, Garage, Side Entry, Three Car
Utilities Available Electric-Co-op, Gas-Natural, Sewer-Public, Water-Public
Roof Type 3 Tab Shingles
Building
Lot Description Corner Lot, Cul-de-sac, In Subdivision, Level
Story Tri-Level
Foundation Slab
New Construction No
Read Less
Want to know what your home might be worth? Contact us for a FREE valuation!

Our team is ready to help you sell your home for the highest possible price ASAP
Bought with IRealty Arkansas - Sherwood






