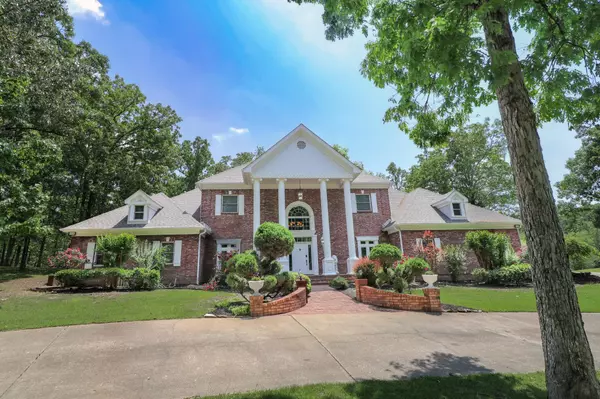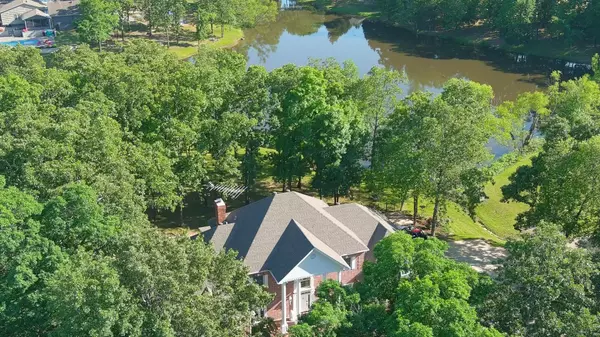$650,000
$689,900
5.8%For more information regarding the value of a property, please contact us for a free consultation.
3011 Sloan Circle Jonesboro, AR 72404
4 Beds
4 Baths
5,368 SqFt
Key Details
Sold Price $650,000
Property Type Single Family Home
Sub Type Detached
Listing Status Sold
Purchase Type For Sale
Square Footage 5,368 sqft
Price per Sqft $121
Subdivision Shady Acres
MLS Listing ID 22016156
Sold Date 08/29/22
Style Traditional
Bedrooms 4
Full Baths 3
Half Baths 2
Year Built 1996
Annual Tax Amount $3,793
Tax Year 2021
Lot Size 4.250 Acres
Acres 4.25
Property Description
Welcome home to 3011 Sloan Circle, a luxurious estate sprawling on 4.25 acres of land! Just imagine waking up to your view of a private 5 acre lake every morning! This home is nestled at the end of a quiet Cul-De-Sac, just off of Woodsprings Road. There is plenty of room for the family to spread out with a total of four bedrooms (plus a bonus room that could be used as a 5th bedroom), three full baths and two ½ baths. The master suite is on the main level and 3 additional bedrooms, 2 full bathrooms, and a bonus room upstairs. The bonus room could easily be used as a 5th bedroom. The huge basement would make the perfect theater room, play room, or man cave! The oversized master suite features its own sunroom (currently used for a hot tub/workout room) and huge bathroom with his/her walk in closets, jet tub, and tiled shower. You will love preparing meals for your family and friends in this gorgeous kitchen! With double ovens, a long breakfast bar with stone accents, stainless appliances, center island, granite countertops, tiled backsplash, ice maker, and tons of cabinetry, this kitchen is sure to please any chef! The living room features a stoned wood burning fireplace (with a gas line for easy conversion to gas logs if preferred). Step outside to enjoy the amazing outdoor amenities this home affords! There is a plunge pool with a gorgeous rock waterfall feature just off the living room! There is also a 30X30 brick shop which could easily be used as a mother in law quarters/apartment. It features a kitchen and full bathroom. The gorgeous lake is shared between 4 homes and is known for wonderful bass fishing! Deer and turkey are frequently seen by the owners in their backyard! With gorgeous tall shade trees towering over the entire property, you truly feel like you are in the country, but just 5 minutes away from town. Recent updates include a brand new roof on the home and shop in 2021, new water heaters in the last 3 years, HVAC in the last 4 years, and all new paint throughout the home! You have to see this property in person to truly appreciate all it offers! Call/text today for a private tour before itâs gone!
Location
State AR
County Craighead
Area Jonesboro G
Rooms
Other Rooms Basement, Bonus Room, Den/Family Room, In-Law Quarters, Office/Study, Workshop/Craft
Basement Cooled, Finished, Heated
Dining Room Breakfast Bar, Eat-In Kitchen, Separate Dining Room
Kitchen Built-In Stove, Dishwasher, Disposal, Double Oven, Electric Range, Ice Maker Connection, Microwave, Wall Oven
Interior
Interior Features Water Heater-Gas, Whirlpool/Hot Tub/Spa, Smoke Detector(s), Security System, Window Treatments, Floored Attic, Walk-In Closet(s), Built-Ins, Ceiling Fan(s), Walk-in Shower, Breakfast Bar
Heating Central Cool-Electric, Central Heat-Gas
Flooring Carpet, Tile, Wood
Fireplaces Type Gas Starter, Woodburning-Site-Built
Equipment Built-In Stove, Dishwasher, Disposal, Double Oven, Electric Range, Ice Maker Connection, Microwave, Wall Oven
Exterior
Exterior Feature Brick
Parking Features Garage, Side Entry, Three Car
Utilities Available Elec-Municipal (+Entergy), Gas-Natural, Septic, Water-Public
Roof Type Architectural Shingle
Building
Lot Description Level, Cul-de-sac, Pond, Extra Landscaping, River/Lake Area, Lake View, Lake Front
Story Two Story
Foundation Slab
New Construction No
Schools
Elementary Schools Jonesboro
Middle Schools Jonesboro
High Schools Jonesboro
Read Less
Want to know what your home might be worth? Contact us for a FREE valuation!

Our team is ready to help you sell your home for the highest possible price ASAP
Bought with IMAGE Realty






