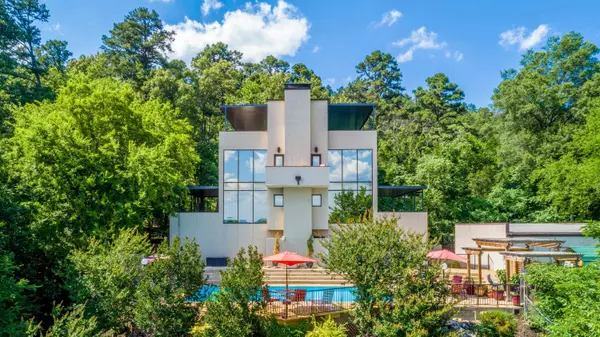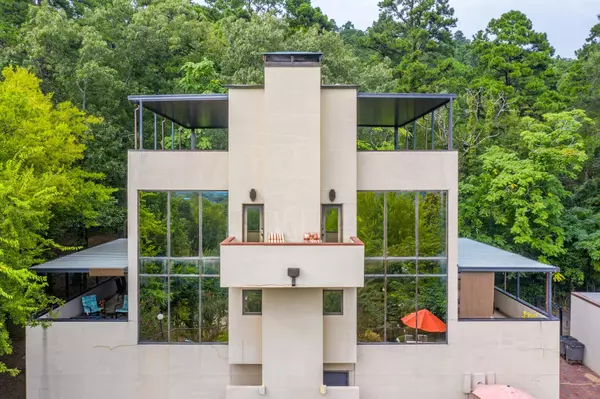$576,000
$648,000
11.1%For more information regarding the value of a property, please contact us for a free consultation.
606 Prospect Hot Springs, AR 71901
3 Beds
3.5 Baths
4,566 SqFt
Key Details
Sold Price $576,000
Property Type Single Family Home
Sub Type Detached
Listing Status Sold
Purchase Type For Sale
Square Footage 4,566 sqft
Price per Sqft $126
Subdivision Hsr Blk
MLS Listing ID 22026776
Sold Date 10/27/22
Style Contemporary
Bedrooms 3
Full Baths 3
Half Baths 1
Year Built 1987
Annual Tax Amount $3,784
Lot Size 0.300 Acres
Acres 0.3
Property Description
There is plenty of parking as you enter the driveway from Prospect Street and follow the walking path up to pool area.
Location
State AR
County Garland
Area Hot Springs School District
Rooms
Other Rooms Bonus Room, Den/Family Room, Game Room, Great Room, Laundry, Media Room/Theater, Office/Study
Dining Room Breakfast Bar, Eat-In Kitchen, Kitchen/Dining Combo, Living/Dining Combo
Kitchen Dishwasher, Disposal, Free-Standing Stove, Gas Range, Microwave, Refrigerator-Stays
Interior
Interior Features Washer Connection, Washer-Stays, Dryer Connection-Electric, Dryer-Stays, Walk-In Closet(s), Built-Ins, Walk-in Shower, Breakfast Bar, Furnished
Heating Central Cool-Electric, Central Heat-Gas
Flooring Tile
Fireplaces Type Gas Starter, Two, Woodburning-Site-Built
Equipment Dishwasher, Disposal, Free-Standing Stove, Gas Range, Microwave, Refrigerator-Stays
Exterior
Exterior Feature Stucco
Parking Features Detached, Four Car or More, Garage, Parking Pads
Utilities Available Elec-Municipal (+Entergy), Gas-Natural, Sewer-Public, Water-Public
Roof Type Flat
Building
Lot Description Sloped, Mountain View, Vista View
Story Other (see remarks)
Foundation Other (see remarks)
New Construction No
Schools
Elementary Schools Hot Springs
Middle Schools Hot Springs
High Schools Hot Springs
Read Less
Want to know what your home might be worth? Contact us for a FREE valuation!

Our team is ready to help you sell your home for the highest possible price ASAP
Bought with Trademark Real Estate, Inc.






