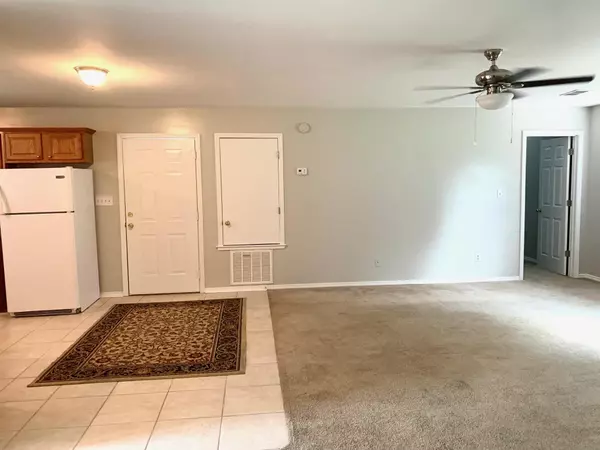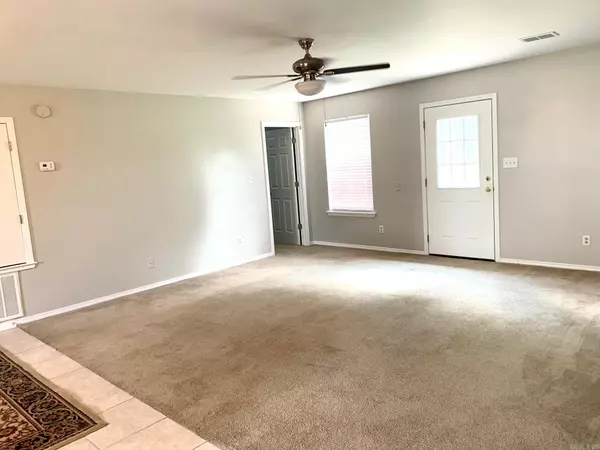$148,200
$149,900
1.1%For more information regarding the value of a property, please contact us for a free consultation.
1809 Cloverdale Rd. Jacksonville, AR 72076
3 Beds
2 Baths
1,201 SqFt
Key Details
Sold Price $148,200
Property Type Single Family Home
Sub Type Detached
Listing Status Sold
Purchase Type For Sale
Square Footage 1,201 sqft
Price per Sqft $123
Subdivision Cedar Ridge
MLS Listing ID 22020139
Sold Date 09/23/22
Style Traditional
Bedrooms 3
Full Baths 2
Year Built 2003
Property Description
OFFERS due Sunday June 19, 2022 by 8pm. MUST have a pre approval letter or proof of funds to be considered. Also is you are doing an appraisal gap we need to know what buyer is willing to do to be considered. Seller will pick an offer by Monday evening June 20, 2022. If she gets an offer before deadline she has the right to accept it. please turn off all lights and shut blinds. Roof has warranty. no seller dis will be on file. she thinks havoc is 2020 and water heater 2015. dates approx.
Location
State AR
County Pulaski
Area Jacksonville
Rooms
Other Rooms Den/Family Room, Laundry
Dining Room Eat-In Kitchen
Kitchen Dishwasher, Disposal, Electric Range, Microwave, Refrigerator-Stays
Interior
Interior Features Washer Connection, Dryer Connection-Gas, Dryer Connection-Electric, Water Heater-Electric, Floored Attic, Walk-In Closet(s), Ceiling Fan(s), Kit Counter-Formica
Heating Central Cool-Electric, Central Heat-Electric
Flooring Carpet, Tile, Vinyl
Fireplaces Type None
Equipment Dishwasher, Disposal, Electric Range, Microwave, Refrigerator-Stays
Exterior
Exterior Feature Brick, Brick & Frame Combo, Metal/Vinyl Siding
Parking Features Auto Door Opener, Garage, Two Car
Utilities Available Elec-Municipal (+Entergy), Water-Public
Roof Type Composition
Building
Lot Description Level, In Subdivision
Story One Story
Foundation Slab
New Construction No
Read Less
Want to know what your home might be worth? Contact us for a FREE valuation!

Our team is ready to help you sell your home for the highest possible price ASAP
Bought with Vylla Home






