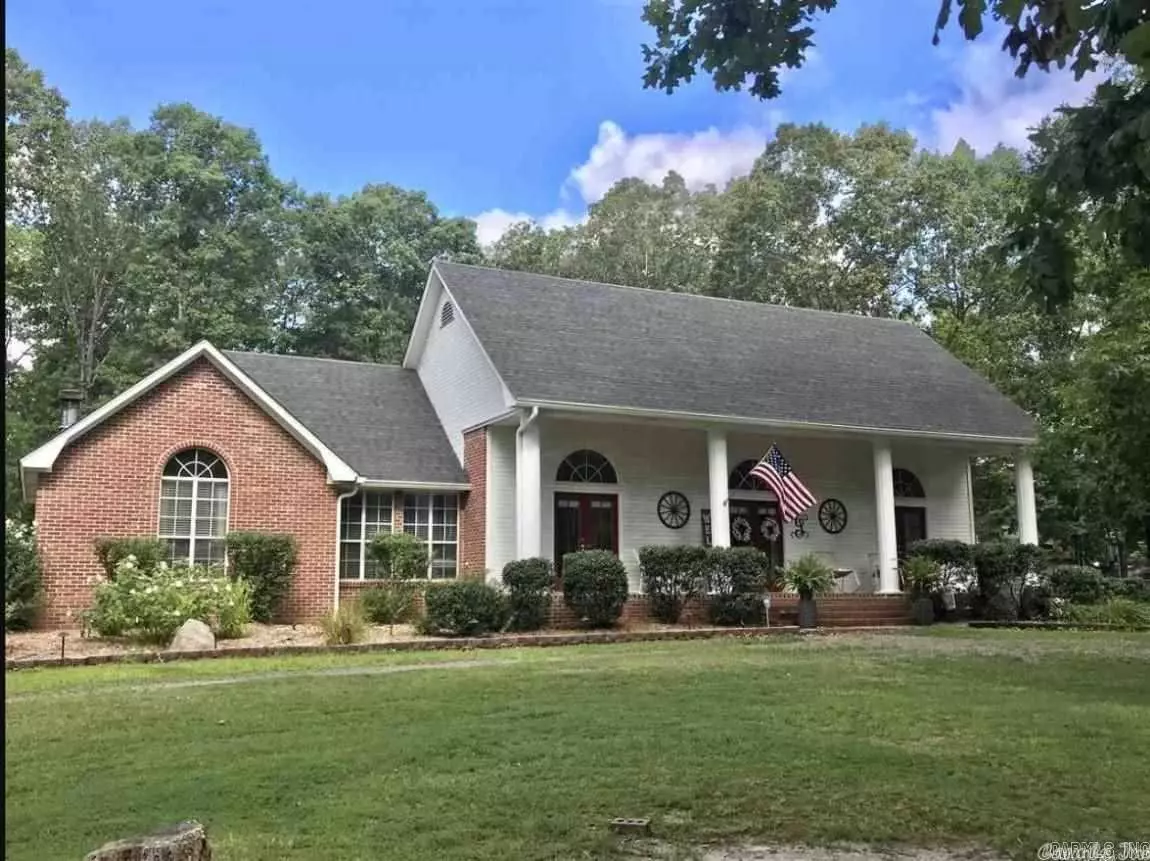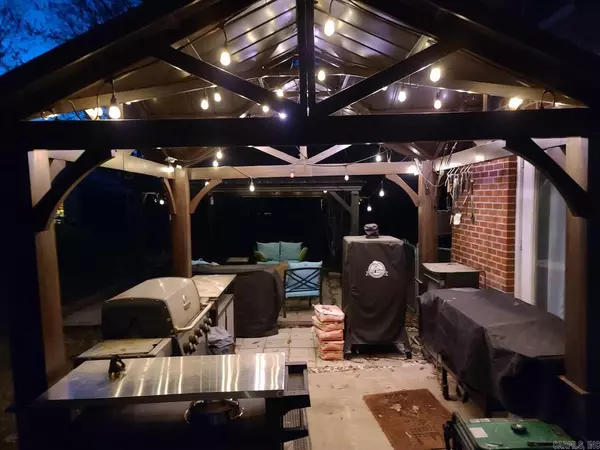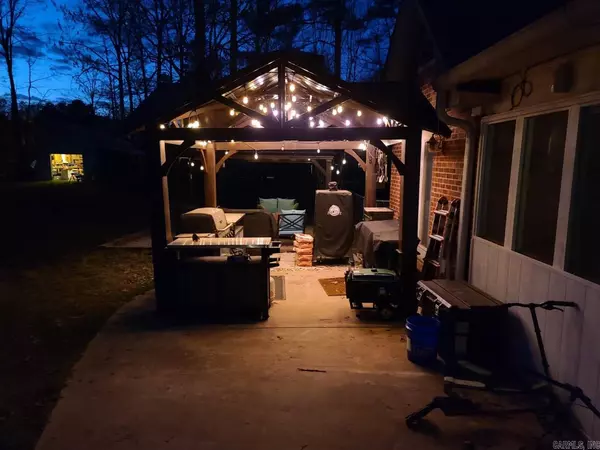$310,000
$298,000
4.0%For more information regarding the value of a property, please contact us for a free consultation.
139 Lillianwood Drive Sheridan, AR 72150
4 Beds
3 Baths
2,482 SqFt
Key Details
Sold Price $310,000
Property Type Single Family Home
Sub Type Rural Residential
Listing Status Sold
Purchase Type For Sale
Square Footage 2,482 sqft
Price per Sqft $124
Subdivision Hendrixson Hills
MLS Listing ID 21020924
Sold Date 08/10/21
Style Traditional
Bedrooms 4
Full Baths 3
Year Built 2008
Annual Tax Amount $1,315
Tax Year 2020
Lot Size 1.140 Acres
Acres 1.14
Property Description
The back bedroom & bath - off the laundry room is the converted garage. The wall separating the workout room and bedroom can be removed to make one huge room. The flooring is under that wall. The possibilities are endless to what can be done with this room. All tile, wood & LVP in the house - There are "extras" of all these flooring that will convey with the house.
Location
State AR
County Grant
Area Sheridan & Grant County
Rooms
Other Rooms Great Room, Laundry, Office/Study, Sun Room
Dining Room Eat-In Kitchen, Separate Breakfast Rm
Kitchen Built-In Stove, Dishwasher, Disposal, Electric Range, Ice Maker Connection, Pantry, Trash Compactor
Interior
Interior Features Breakfast Bar, Built-Ins, Dryer Connection-Electric, Smoke Detector(s), Walk-In Closet(s), Walk-in Shower, Washer Connection, Water Heater-Electric, Wired for Highspeed Inter
Heating Central Cool-Electric, Central Heat-Electric
Flooring Carpet, Luxury Vinyl, Tile, Wood
Fireplaces Type Gas Starter, Uses Gas Logs Only
Equipment Built-In Stove, Dishwasher, Disposal, Electric Range, Ice Maker Connection, Pantry, Trash Compactor
Exterior
Exterior Feature Brick & Frame Combo, Metal/Vinyl Siding
Parking Features Carport, Side Entry, Two Car
Utilities Available Elec-Municipal (+Entergy), Gas-Propane/Butane, Septic, TV-Cable, TV-Satellite Dish
Roof Type Architectural Shingle
Building
Lot Description Cleared, Extra Landscaping, In Subdivision, Level, Rural Property, Wooded
Story One Story
Foundation Slab
New Construction No
Schools
Elementary Schools Sheridan
Middle Schools Sheridan
High Schools Sheridan
Read Less
Want to know what your home might be worth? Contact us for a FREE valuation!

Our team is ready to help you sell your home for the highest possible price ASAP
Bought with Baxley-Penfield-Moudy Realtors






