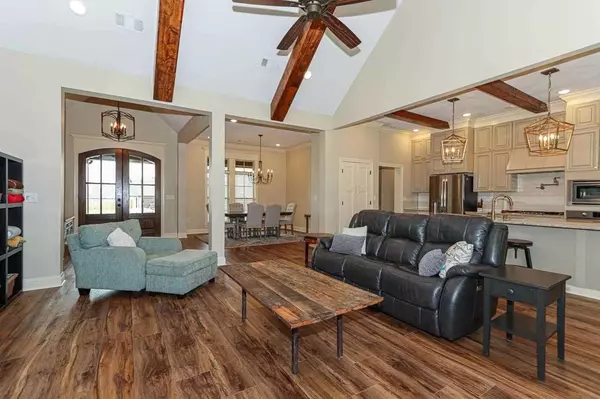$435,000
$435,000
For more information regarding the value of a property, please contact us for a free consultation.
2202 Chesapeake Cove Jonesboro, AR 72404
4 Beds
3.5 Baths
3,120 SqFt
Key Details
Sold Price $435,000
Property Type Single Family Home
Sub Type Detached
Listing Status Sold
Purchase Type For Sale
Square Footage 3,120 sqft
Price per Sqft $139
Subdivision Jamestown Manor
MLS Listing ID 21017781
Sold Date 07/15/21
Style Traditional
Bedrooms 4
Full Baths 3
Half Baths 1
Condo Fees $100
HOA Fees $100
Year Built 2018
Annual Tax Amount $3,348
Tax Year 2020
Lot Size 0.360 Acres
Acres 0.36
Property Description
The kitchen features custom cabinetry with gold hardware, pot filler, farm house sink, gas range, pantry, breakfast bar and eat in area. To the left of the kitchen is a mud room, laundry room and stairs that lead up to the bonus room or 4th bedroom. There is a full bath upstairs for your convenience. The master is on the main level and is spacious with tray ceilings. The master bath is spa like with a soaker tub, double vanity and tiled walk in shower. The large walk in closet is to the rear of the master bath which is so convenient. On the other side of the home are 2 additional bedrooms with a Jack and Jill bathroom. This house is a must see!
Location
State AR
County Craighead
Area Jonesboro L
Rooms
Other Rooms Bonus Room, Laundry
Basement None
Dining Room Breakfast Bar, Eat-In Kitchen, Separate Dining Room
Kitchen Dishwasher, Disposal, Microwave, Pantry, Refrigerator-Stays, Wall Oven
Interior
Interior Features Breakfast Bar, Built-Ins, Ceiling Fan(s), Smoke Detector(s), Walk-In Closet(s), Walk-in Shower, Water Heater-Electric
Heating Central Cool-Electric, Central Heat-Electric, Heat Pump
Flooring Wood
Fireplaces Type Uses Gas Logs Only
Equipment Dishwasher, Disposal, Microwave, Pantry, Refrigerator-Stays, Wall Oven
Exterior
Exterior Feature Brick, Metal/Vinyl Siding, Stone
Parking Features Two Car
Utilities Available Sewer-Public, Water-Public
Roof Type Architectural Shingle
Building
Lot Description Cul-de-sac, In Subdivision, Level
Story Two Story
Foundation Slab
New Construction No
Schools
Elementary Schools Valley View
Middle Schools Valley View
High Schools Valley View
Read Less
Want to know what your home might be worth? Contact us for a FREE valuation!

Our team is ready to help you sell your home for the highest possible price ASAP
Bought with NON-MEMBER






