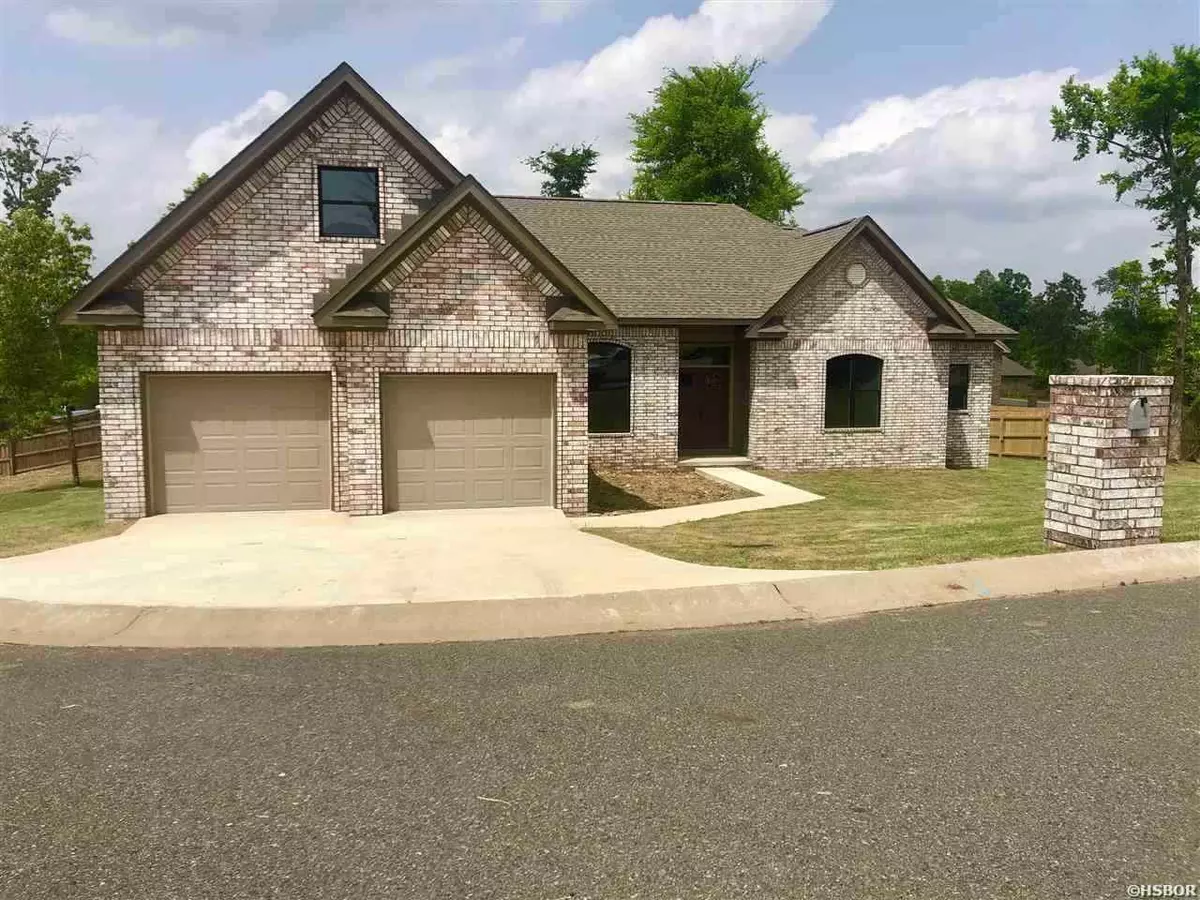$370,000
$410,000
9.8%For more information regarding the value of a property, please contact us for a free consultation.
112 Summer Oak Place Hot Springs, AR 71913
5 Beds
3.5 Baths
2,900 SqFt
Key Details
Sold Price $370,000
Property Type Single Family Home
Sub Type Detached
Listing Status Sold
Purchase Type For Sale
Square Footage 2,900 sqft
Price per Sqft $127
Subdivision West Oak Village Phase Iii
MLS Listing ID 21014360
Sold Date 08/11/21
Style Traditional
Bedrooms 5
Full Baths 3
Half Baths 1
Year Built 2020
Annual Tax Amount $152
Tax Year 2019
Lot Size 0.410 Acres
Acres 0.41
Property Sub-Type Detached
Property Description
Brand New Construction Home--Owner purchased a couple of months ago and never moved in, due to a change in Personal Circumstances...A Double Front Door leads to the Open Floor plan with Soaring Ceilings, A formal Dining Rm, 5 Bedrooms and 3.5 Baths--( a private Office and upstairs Bonus Rm are in the bedroom count) Lovely neutral colors throughout--A Wood Ceiling Deck, on the back, has iron railings and yard has been sodded. Tankless Hot Water Heater is included. This home is located in the LHSD.
Location
State AR
County Garland
Area Lake Hamilton School District
Rooms
Other Rooms Bonus Room, Den/Family Room, Laundry, Office/Study
Dining Room Eat-In Kitchen, Separate Breakfast Rm, Separate Dining Room
Kitchen Dishwasher, Disposal, Free-Standing Stove, Gas Range, Ice Maker Connection, Microwave, Pantry, Surface Range, Wall Oven
Interior
Interior Features Ceiling Fan(s), Dryer Connection-Electric, Walk-In Closet(s), Walk-in Shower, Washer Connection, Water Heater-Gas
Heating Central Cool-Electric, Central Heat-Gas, Zoned Units
Flooring Tile, Wood
Fireplaces Type Gas Logs Present, Uses Gas Logs Only
Equipment Dishwasher, Disposal, Free-Standing Stove, Gas Range, Ice Maker Connection, Microwave, Pantry, Surface Range, Wall Oven
Exterior
Exterior Feature Deck, Partially Fenced, Wood Fence
Parking Features Auto Door Opener, Garage, Two Car
Utilities Available All Underground, Elec-Municipal (+Entergy), Gas-Natural, Sewer-Public, Water-Public
Roof Type Architectural Shingle
Building
Lot Description Cul-de-sac, In Subdivision, Sloped
Story 1.5 Story
Foundation Crawl Space
New Construction Yes
Schools
Elementary Schools Lake Hamilton
Middle Schools Lake Hamilton
High Schools Lake Hamilton
Read Less
Want to know what your home might be worth? Contact us for a FREE valuation!

Our team is ready to help you sell your home for the highest possible price ASAP
Bought with Crye-Leike REALTORS





