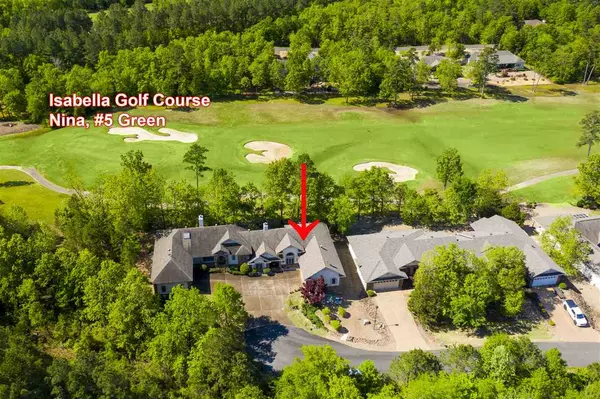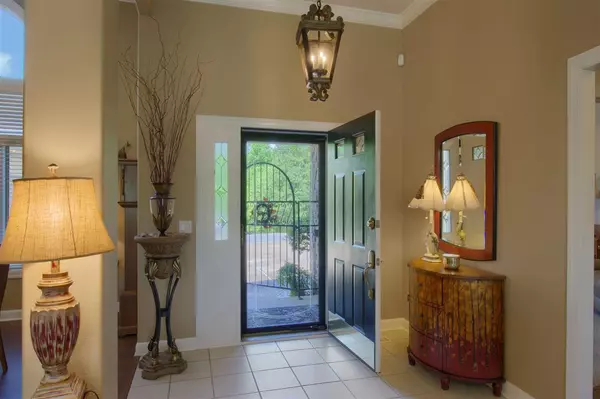$250,100
$252,300
0.9%For more information regarding the value of a property, please contact us for a free consultation.
3 Risco Way Hot Springs Vill., AR 71909-8700
3 Beds
2 Baths
2,076 SqFt
Key Details
Sold Price $250,100
Property Type Condo
Sub Type Condo/Townhse/Duplex/Apt
Listing Status Sold
Purchase Type For Sale
Square Footage 2,076 sqft
Price per Sqft $120
Subdivision Isabella Courts
MLS Listing ID 20013170
Sold Date 06/29/20
Style Contemporary
Bedrooms 3
Full Baths 2
Condo Fees $69
HOA Fees $69
Year Built 2001
Annual Tax Amount $1,768
Tax Year 2019
Property Description
All Appliances stay and some furnishings are negotiable separately. Quartz Countertops, both toilets are new with higher seat, new vanity, new flooring, including LVP (Aqualok Plus Kilimanjaro Luxury Vinyl Plank, Lifetime warranty, great for animals) and new carpet, new paint, new Refrigerator (2018), new french drains and landscaping, Golf Cart Garage has been made into an available workshop as well. Open double doors in the Garage/Workshop and the crawl space is tall and full of space, including around the corner, for storage. The entrance to the Storm Shelter just past the storage in the crawl space and is under the 2-Car oversized garage. Offered with Choice Home Warranty already in effect. Will transfer for one year plan. Cooper TownHouse Association rules & regs are uploaded as documents.
Location
State AR
County Saline
Area Hot Springs Village (Fountain Lake Sd)
Zoning Residentia
Rooms
Other Rooms Formal Living Room, Laundry, Safe/Storm Room, Unfinished Space, Workshop/Craft
Dining Room Breakfast Bar, Separate Breakfast Rm, Separate Dining Room
Kitchen Dishwasher, Disposal, Microwave, Pantry, Refrigerator-Stays, Surface Range
Interior
Interior Features Breakfast Bar, Built-Ins, Ceiling Fan(s), Dryer Connection-Electric, Dryer-Stays, Smoke Detector(s), Walk-In Closet(s), Walk-in Shower, Washer Connection, Washer-Stays, Window Treatments
Heating Heat Pump
Flooring Carpet, Luxury Vinyl, Other (see remarks), Tile
Fireplaces Type Gas Logs Present
Equipment Dishwasher, Disposal, Microwave, Pantry, Refrigerator-Stays, Surface Range
Exterior
Exterior Feature Deck, Guttering, Other (see remarks), Porch, Shop, Storm Cellar
Parking Features Garage, Golf Cart Garage, Side Entry, Two Car
Utilities Available Community Sewer, Electric-Co-op, Gas-Propane/Butane, POA Water, Telephone-Private, TV-Satellite Dish
Amenities Available Clubhouse, Fitness/Bike Trail, Gated Entrance, Golf Course, Mandatory Fee, Marina, Picnic Area, Playground, Sauna, Security, Swimming Pool(s), Tennis Court(s)
Roof Type Architectural Shingle
Building
Lot Description Cul-de-sac, Down Slope, Golf Course Frontage, Golf View, In Subdivision, Resort Property, Sloped, Wooded
Story One Story
Foundation Crawl Space
New Construction No
Schools
Elementary Schools Fountain Lake
Middle Schools Fountain Lake
High Schools Fountain Lake
Read Less
Want to know what your home might be worth? Contact us for a FREE valuation!

Our team is ready to help you sell your home for the highest possible price ASAP
Bought with Trademark HSV Real Estate






