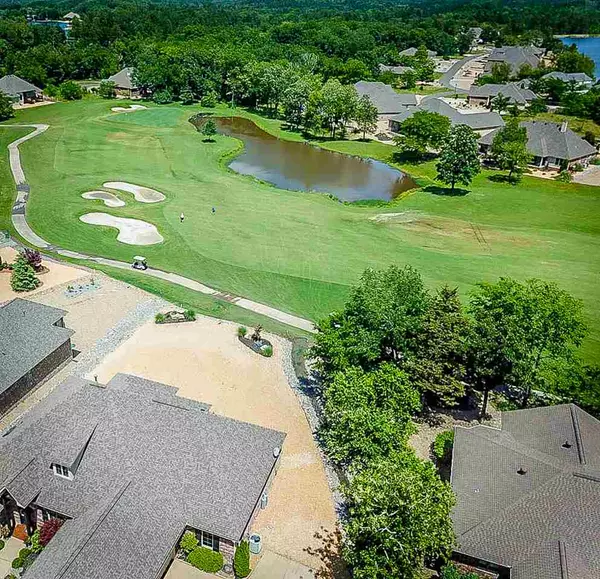$367,500
$387,000
5.0%For more information regarding the value of a property, please contact us for a free consultation.
14 Algeciras Lane Hot Springs Vill., AR 71909
3 Beds
3.5 Baths
3,256 SqFt
Key Details
Sold Price $367,500
Property Type Single Family Home
Sub Type Detached
Listing Status Sold
Purchase Type For Sale
Square Footage 3,256 sqft
Price per Sqft $112
Subdivision Maria
MLS Listing ID 19040045
Sold Date 02/20/20
Style Traditional
Bedrooms 3
Full Baths 3
Half Baths 1
Condo Fees $69
HOA Fees $69
Year Built 2013
Annual Tax Amount $3,136
Tax Year 2018
Lot Size 0.460 Acres
Acres 0.46
Property Description
Open plan with divided bedrooms (3) Plus dedicated Office and 3 1/2 bath. Master bedroom features his & hers closets and sinks in the large master bath with skylight, walk in shower and jetted tub. This home features custom moldings and hardwood floors throughout. Designer window treatments, built-ins in every closet, and professional landscaping on drip system. 85 Gallon Marathon Water Heater. There is also a stair way to floored attic over the 3 car garage. Drive your golf cart to 5 different amazing courses. Refrigerator conveys.. Washer and Dryer set on Pedestals available for purchase for $1,000.00 for the set
Location
State AR
County Saline
Area Hot Springs Village (Fountain Lake Sd)
Rooms
Other Rooms Great Room, Laundry, Office/Study
Basement None
Dining Room Breakfast Bar, Separate Breakfast Rm, Separate Dining Room
Kitchen Built-In Stove, Convection Oven, Dishwasher, Disposal, Double Oven, Microwave, Pantry, Refrigerator-Stays, Surface Range, Wall Oven
Interior
Interior Features Dry Bar, Dryer Connection-Electric, Floored Attic, Walk-In Closet(s), Walk-in Shower, Washer Connection, Water Heater-Electric
Heating Heat Pump
Flooring Tile, Wood
Fireplaces Type Blowers, Gas Logs Present, Gas Starter, Insert Unit, Uses Gas Logs Only
Equipment Built-In Stove, Convection Oven, Dishwasher, Disposal, Double Oven, Microwave, Pantry, Refrigerator-Stays, Surface Range, Wall Oven
Exterior
Exterior Feature Patio
Parking Features Garage, Three Car
Utilities Available Community Sewer, Electric-Co-op, POA Water
Amenities Available Clubhouse, Fitness/Bike Trail, Gated Entrance, Golf Course, Hot Tub, Mandatory Fee, Marina, Picnic Area, Sauna, Security, Swimming Pool(s), Tennis Court(s)
Roof Type Architectural Shingle
Building
Lot Description Extra Landscaping, Golf Course Frontage, In Subdivision, Level, Pond
Story One Story
Foundation Slab
New Construction No
Schools
Elementary Schools Fountain Lake
Middle Schools Fountain Lake
High Schools Fountain Lake
Read Less
Want to know what your home might be worth? Contact us for a FREE valuation!

Our team is ready to help you sell your home for the highest possible price ASAP
Bought with Hot Springs 1st Choice Realty






