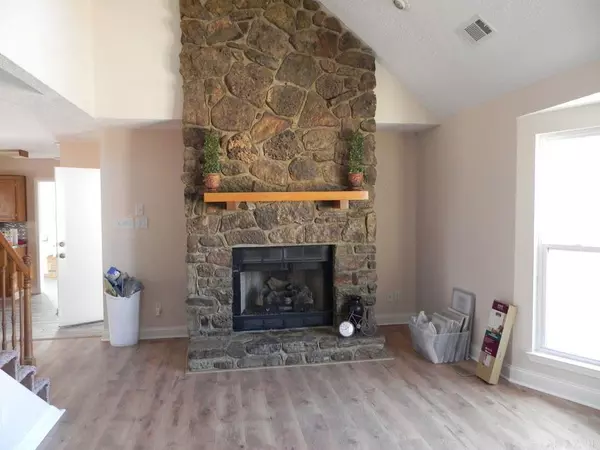$218,500
$220,000
0.7%For more information regarding the value of a property, please contact us for a free consultation.
Address not disclosed Jacksonville, AR 72076-2679
3 Beds
2 Baths
2,100 SqFt
Key Details
Sold Price $218,500
Property Type Single Family Home
Sub Type Detached
Listing Status Sold
Purchase Type For Sale
Square Footage 2,100 sqft
Price per Sqft $104
Subdivision Foxwood J
MLS Listing ID 22006038
Sold Date 04/05/22
Style Traditional
Bedrooms 3
Full Baths 2
Year Built 1992
Annual Tax Amount $1,638
Tax Year 2020
Property Description
Buyer rented house for a year at 1600 dollars per month before we could get house closed /
Location
State AR
County Pulaski
Area Jacksonville
Rooms
Other Rooms Den/Family Room, Laundry
Dining Room Breakfast Bar, Eat-In Kitchen
Kitchen Dishwasher, Disposal, Electric Range, Free-Standing Stove, Ice Maker Connection, Microwave, Pantry
Interior
Interior Features Breakfast Bar, Ceiling Fan(s), Dryer Connection-Electric, Smoke Detector(s), Walk-In Closet(s), Walk-in Shower, Washer Connection, Water Heater-Gas
Heating Central Cool-Electric, Central Heat-Gas, Zoned Units
Flooring Carpet, Luxury Vinyl, Tile, Wood
Fireplaces Type Gas Logs Present, Gas Starter, Woodburning-Prefab.
Equipment Dishwasher, Disposal, Electric Range, Free-Standing Stove, Ice Maker Connection, Microwave, Pantry
Exterior
Exterior Feature Metal/Vinyl Siding
Parking Features Auto Door Opener, Garage, Two Car
Utilities Available All Underground, Elec-Municipal (+Entergy), Gas-Natural, Sewer-Public, Telephone-Private, TV-Cable, Water-Public
Amenities Available Clubhouse, Golf Course, Party Room, Picnic Area, Playground, Voluntary Fee
Roof Type Architectural Shingle
Building
Lot Description Cul-de-sac, In Subdivision, Level
Story Two Story
Foundation Crawl Space
New Construction No
Schools
Elementary Schools Pine Wood
High Schools Jacksonville
Read Less
Want to know what your home might be worth? Contact us for a FREE valuation!

Our team is ready to help you sell your home for the highest possible price ASAP
Bought with RE/MAX Homefinders






