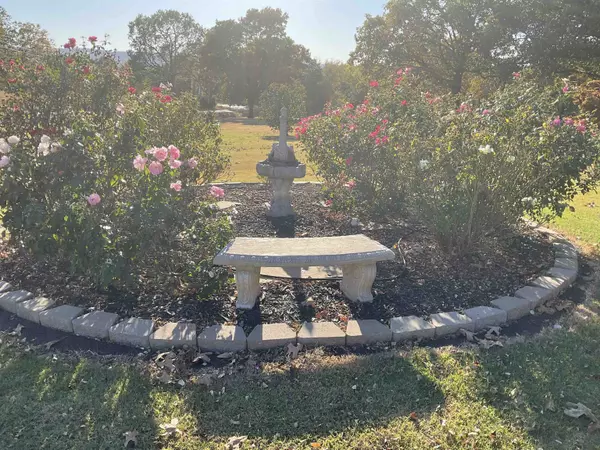$342,000
$359,000
4.7%For more information regarding the value of a property, please contact us for a free consultation.
Address not disclosed Batesville, AR 72501
4 Beds
4 Baths
2,500 SqFt
Key Details
Sold Price $342,000
Property Type Single Family Home
Sub Type Detached
Listing Status Sold
Purchase Type For Sale
Square Footage 2,500 sqft
Price per Sqft $136
Subdivision Metes & Bounds
MLS Listing ID 22034580
Sold Date 11/17/22
Style Country
Bedrooms 4
Full Baths 4
Year Built 2010
Annual Tax Amount $1,829
Tax Year 2022
Lot Size 5.000 Acres
Acres 5.0
Property Description
The home and pool house together is about 2,500 sq ft. The Bonus room upstairs is being used for storage but with some finishing could be game room or hobby room. the sq ft is not encluded in the 2,500 sq ft. The bonus room is not heated and cooled. There is a tool shed with double lean-to for storage and a concrete parking pad as well. Storm shelter is a couple years old. New pool pump, filter and cleaning robot in the last two years. several items and furnishings will be for sale.
Location
State AR
County Independence
Area Southside (Batesville)
Rooms
Other Rooms Bonus Room, Great Room, In-Law Quarters, Laundry, Safe/Storm Room, Unfinished Space
Basement None
Dining Room Breakfast Bar, Eat-In Kitchen, Kitchen/Dining Combo, Separate Dining Room
Kitchen Convection Oven, Dishwasher, Disposal, Electric Range, Ice Maker Connection, Pantry, Refrigerator-Stays, Surface Range
Interior
Interior Features Washer Connection, Dryer Connection-Electric, Water Heater-Electric, Smoke Detector(s), Window Treatments, Floored Attic, Walk-In Closet(s), Ceiling Fan(s), Walk-in Shower, Breakfast Bar, Kit Counter-Stone
Heating Central Cool-Electric, Central Heat-Electric, Heat Pump, Window Units
Flooring Concrete, Natural Stone Tile, Tile, Wood
Fireplaces Type Woodburning-Stove
Equipment Convection Oven, Dishwasher, Disposal, Electric Range, Ice Maker Connection, Pantry, Refrigerator-Stays, Surface Range
Exterior
Exterior Feature Rock & Frame
Parking Features Carport, Side Entry, Two Car
Utilities Available Elec-Municipal (+Entergy), Gas-Propane/Butane, Septic, TV-Satellite Dish, Water-Public
Roof Type Architectural Shingle,Pitch
Building
Lot Description Cleared, Extra Landscaping, Mountain View, Not in Subdivision, Rural Property, Sloped, Vista View, Wooded
Story One Story, Other (see remarks)
Foundation Slab/Crawl Combination
New Construction No
Schools
Elementary Schools Southside Batesville
Middle Schools Southside Batesville
High Schools Southside Batesville
Read Less
Want to know what your home might be worth? Contact us for a FREE valuation!

Our team is ready to help you sell your home for the highest possible price ASAP
Bought with NON-MEMBER






