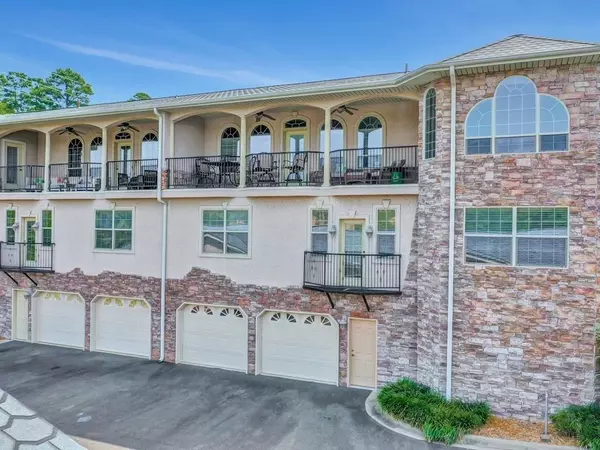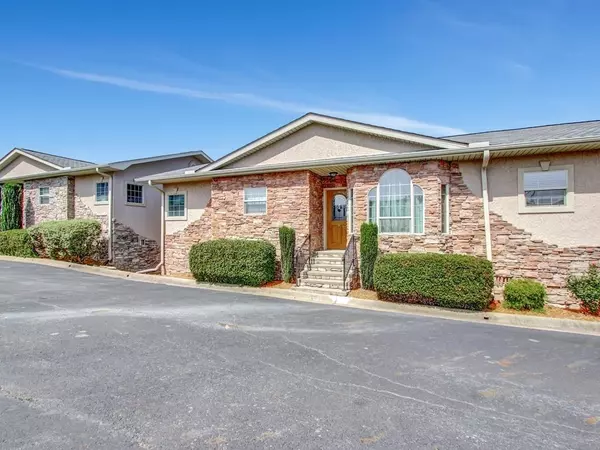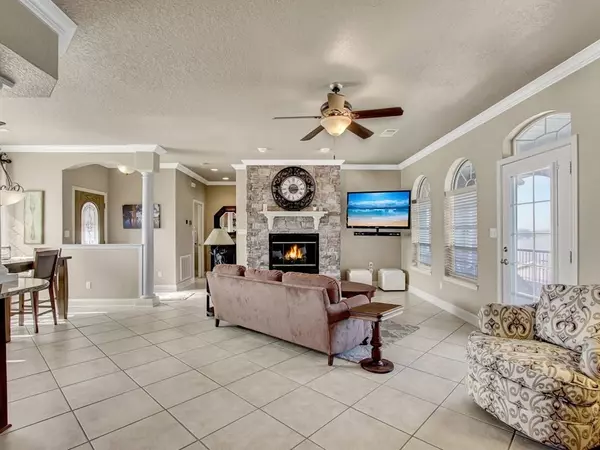$480,000
$489,000
1.8%For more information regarding the value of a property, please contact us for a free consultation.
620 Grand Point Drive#20B Hot Springs, AR 71913
3 Beds
2.5 Baths
2,542 SqFt
Key Details
Sold Price $480,000
Property Type Single Family Home
Sub Type Detached
Listing Status Sold
Purchase Type For Sale
Square Footage 2,542 sqft
Price per Sqft $188
Subdivision Lighthouse Point Hpr
MLS Listing ID 22024658
Sold Date 10/03/22
Style Townhouse
Bedrooms 3
Full Baths 2
Half Baths 1
Condo Fees $219
HOA Fees $219
Year Built 2006
Annual Tax Amount $2,873
Property Description
Wanting a home ON THE LAKE but want the maintenance free experience of a condo? This is it..no one above or below you! TWO CAR GARAGE, BOAT SLIP W/LIFT!! Deluxe custom 6x8 cedar sauna w/attached shower! FURNISHED as shown. Walk in level has everything you need: Master Suite w/spa tub/walk in shower/dual vanity, walk in closet, sitting area w/VIEWS of lake & mountains. Living, dining, kitchen+private cov'd deck. Lower level w/2 lg bedrooms, bath, huge closets. Stunning POOL on edge of lake. WOW QUALITY!
Location
State AR
County Garland
Area Lakeside School District
Rooms
Other Rooms Bonus Room, Laundry
Dining Room Breakfast Bar, Living/Dining Combo
Kitchen Free-Standing Stove, Microwave, Electric Range, Dishwasher, Disposal, Refrigerator-Stays, Ice Maker Connection
Interior
Interior Features Washer Connection, Washer-Stays, Dryer Connection-Electric, Dryer-Stays, Water Heater-Electric, Whirlpool/Hot Tub/Spa, Window Treatments, Walk-In Closet(s), Built-Ins, Ceiling Fan(s), Walk-in Shower, Breakfast Bar, Furnished, Kit Counter- Granite Slab
Heating Central Cool-Electric, Central Heat-Electric
Flooring Carpet, Tile
Fireplaces Type Electric Logs
Equipment Free-Standing Stove, Microwave, Electric Range, Dishwasher, Disposal, Refrigerator-Stays, Ice Maker Connection
Exterior
Exterior Feature Frame, Stucco, Stone, Composition
Parking Features Garage, Two Car, Auto Door Opener, Rear Entry
Utilities Available Sewer-Public, Water-Public, Elec-Municipal (+Entergy), All Underground
Amenities Available Swimming Pool(s), Clubhouse, Mandatory Fee, Gated Entrance
Waterfront Description Dock,Hoist/Lift,Boat Slip,Ski Lake
Roof Type Composition
Building
Lot Description In Subdivision, River/Lake Area, Mountain View, Lake View, Lake Front, Down Slope, Common to Lake, Vista View
Story 2 Story Entry & Lower, Split to the Rear, Two Story
Foundation Slab
New Construction No
Schools
Elementary Schools Lakeside
Read Less
Want to know what your home might be worth? Contact us for a FREE valuation!

Our team is ready to help you sell your home for the highest possible price ASAP
Bought with Crye-Leike REALTORS






