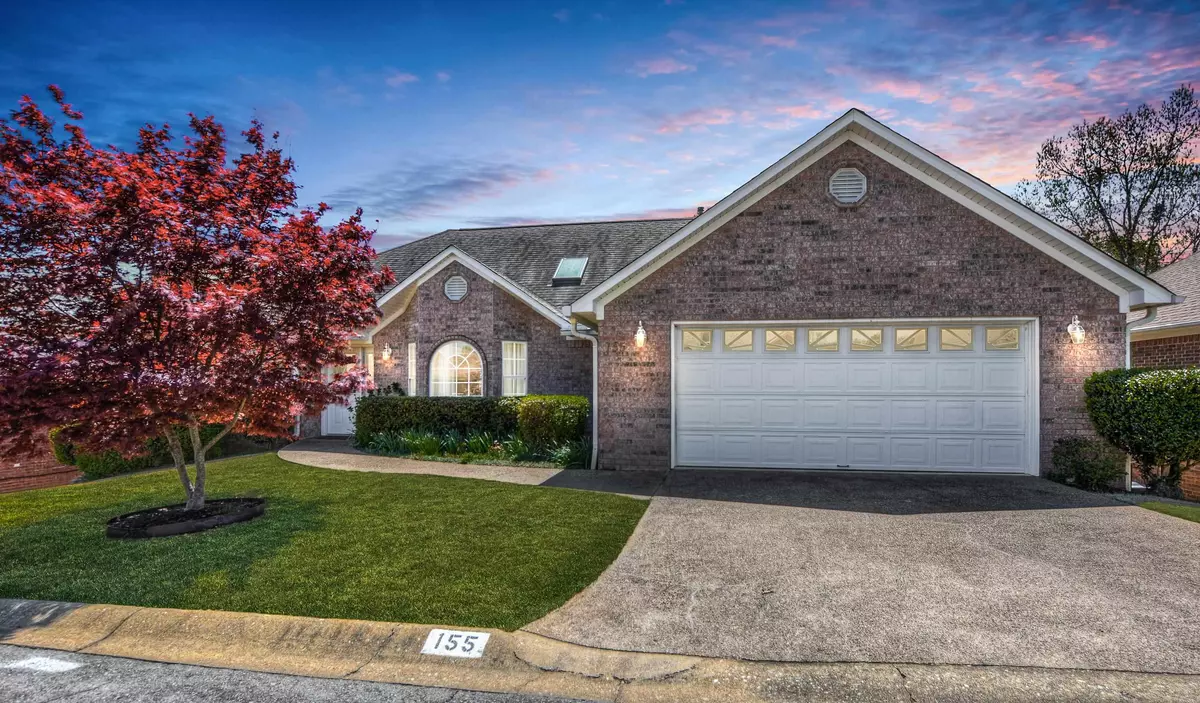$256,000
$259,900
1.5%For more information regarding the value of a property, please contact us for a free consultation.
155 Forest View Circle Hot Springs, AR 71913
3 Beds
2 Baths
1,963 SqFt
Key Details
Sold Price $256,000
Property Type Single Family Home
Sub Type Detached
Listing Status Sold
Purchase Type For Sale
Square Footage 1,963 sqft
Price per Sqft $130
Subdivision Forest View
MLS Listing ID 22012112
Sold Date 09/22/22
Style Traditional
Bedrooms 3
Full Baths 2
Condo Fees $800
HOA Fees $800
Year Built 1999
Annual Tax Amount $1,335
Tax Year 2020
Lot Size 7,840 Sqft
Acres 0.18
Property Description
Over 55? You're in luck! A traditional brick home with a fantastic floor plan in the desirable Forest View neighborhood is now available for you. Perfect in every way with spacious sun-drenched rooms, vaulted ceilings, new white quartz kitchen counters, new luxury vinyl plank flooring, low-maintenance TREX decking, basement workshop or storage, and two-car garage. Your ownership in this neighborhood includes lawn mowing and in-ground sprinkler maintenance.
Location
State AR
County Garland
Area Hot Springs School District
Rooms
Other Rooms Workshop/Craft
Basement Outside Access/Walk-Out, Unfinished
Dining Room Eat-In Kitchen, Kitchen/Dining Combo
Kitchen Microwave, Electric Range, Surface Range, Dishwasher, Disposal, Trash Compactor, Ice Maker Connection, Wall Oven
Interior
Interior Features Washer Connection, Dryer Connection-Electric, Water Heater-Electric, Smoke Detector(s), Central Vacuum, Walk-In Closet(s), Ceiling Fan(s), Walk-in Shower
Heating Central Cool-Electric, Central Heat-Gas
Flooring Luxury Vinyl, Tile
Fireplaces Type None
Equipment Microwave, Electric Range, Surface Range, Dishwasher, Disposal, Trash Compactor, Ice Maker Connection, Wall Oven
Exterior
Exterior Feature Brick
Parking Features Auto Door Opener, Garage, Two Car
Utilities Available Sewer-Public, Water-Public, Elec-Municipal (+Entergy), Gas-Natural
Amenities Available Mandatory Fee
Roof Type Architectural Shingle,Pitch
Building
Lot Description In Subdivision
Story One Story
Foundation Crawl Space
New Construction No
Schools
Elementary Schools Hot Springs
Middle Schools Hot Springs
High Schools Hot Springs
Read Less
Want to know what your home might be worth? Contact us for a FREE valuation!

Our team is ready to help you sell your home for the highest possible price ASAP
Bought with Trademark Real Estate, Inc.





