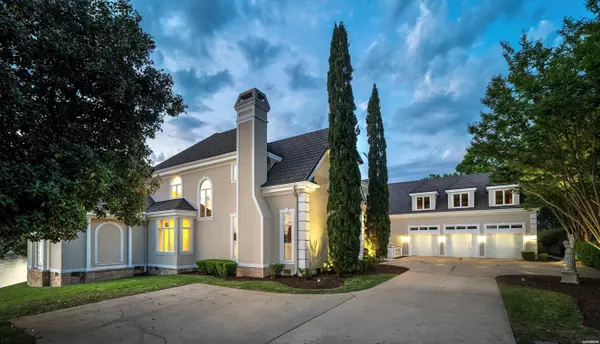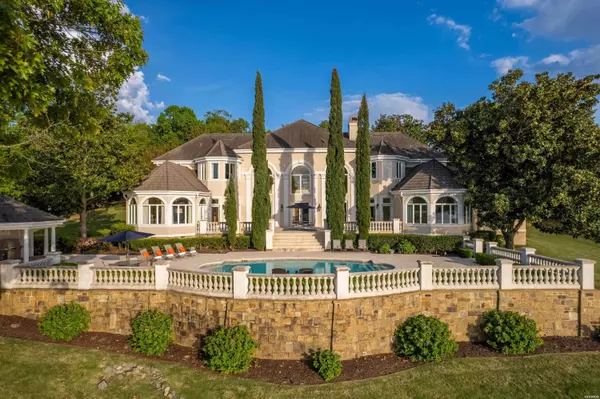$3,100,000
$3,750,000
17.3%For more information regarding the value of a property, please contact us for a free consultation.
329 Osprey Point Hot Springs, AR 71913
4 Beds
4.5 Baths
7,815 SqFt
Key Details
Sold Price $3,100,000
Property Type Single Family Home
Sub Type Detached
Listing Status Sold
Purchase Type For Sale
Square Footage 7,815 sqft
Price per Sqft $396
Subdivision Driftwood Point
MLS Listing ID 22014577
Sold Date 07/22/22
Style Other (see remarks)
Bedrooms 4
Full Baths 4
Half Baths 1
Condo Fees $750
HOA Fees $750
Year Built 1993
Annual Tax Amount $20,186
Lot Size 2.800 Acres
Acres 2.8
Property Description
This magnificent lakefront estate is truly as good as it gets in Hot Springs. Situated on 5 premier point lots in prestigious Driftwood Subdivision, this 7815 sq.ft. masterpiece is unrivaled in terms of its features, design and location on Lake Hamilton. The level of construction & attention to detail throughout the home & grounds is spectacular. Over 1000' ft. of lake frontage, gated entry, mature landscaping. Very private & secure. The 2 vacant lake lots could also be built on (ideal for a family estate).
Location
State AR
County Garland
Area Lakeside School District
Rooms
Other Rooms Bonus Room, Den/Family Room, Formal Living Room, Game Room, Great Room, Laundry, Office/Study
Dining Room Separate Breakfast Rm, Separate Dining Room
Kitchen Built-In Stove, Dishwasher, Double Oven, Electric Range, Ice Maker Connection, Microwave, Other (see remarks), Refrigerator-Stays
Interior
Interior Features Wet Bar, Washer Connection, Dryer Connection-Electric, Security System, Window Treatments, Walk-In Closet(s), Built-Ins, Ceiling Fan(s), Walk-in Shower, Breakfast Bar
Heating Central Cool-Electric, Central Heat-Electric
Flooring Carpet, Tile, Wood
Fireplaces Type Woodburning-Site-Built
Equipment Built-In Stove, Dishwasher, Double Oven, Electric Range, Ice Maker Connection, Microwave, Other (see remarks), Refrigerator-Stays
Exterior
Exterior Feature Stucco
Parking Features Garage, Three Car
Utilities Available Elec-Municipal (+Entergy), Gas-Propane/Butane, Sewer-Public, Water-Public
Amenities Available Gated Entrance
Waterfront Description Other (see remarks)
Roof Type Other (see remarks)
Building
Lot Description Cul-de-sac, Extra Landscaping, In Subdivision, Lake Front, Lake View
Story Two Story
Foundation Slab
New Construction No
Schools
Elementary Schools Lakeside
Middle Schools Lakeside
High Schools Lakeside
Read Less
Want to know what your home might be worth? Contact us for a FREE valuation!

Our team is ready to help you sell your home for the highest possible price ASAP
Bought with ESQ. Realty Group - Hot Springs






