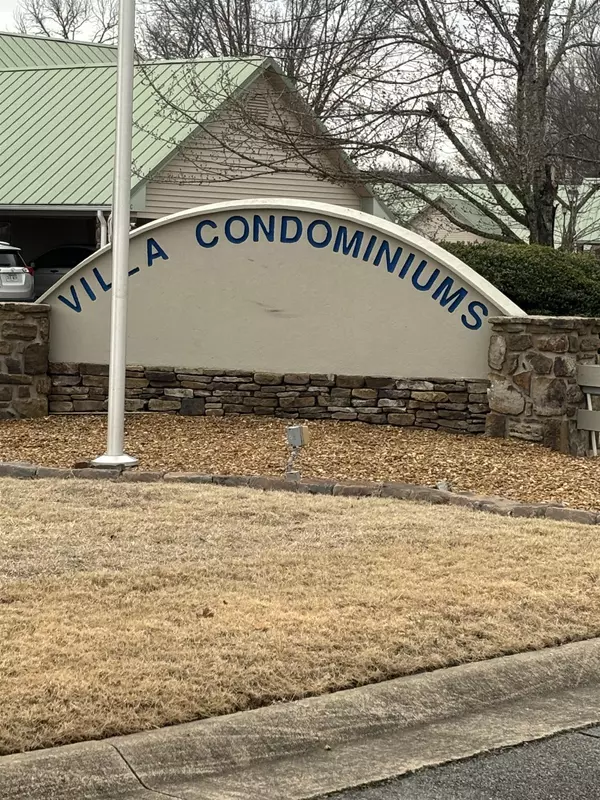1402D Sage Brush Way Heber Springs, AR 72543
2 Beds
2 Baths
1,295 SqFt
UPDATED:
02/10/2025 02:39 AM
Key Details
Property Type Condo, Townhouse
Sub Type Condo/Townhse/Duplex/Apt
Listing Status Active
Purchase Type For Sale
Square Footage 1,295 sqft
Price per Sqft $175
Subdivision Villas At Southridge Village H.P.R.
MLS Listing ID 25005274
Style Patio Home
Bedrooms 2
Full Baths 2
Condo Fees $150
HOA Fees $150
Year Built 2003
Annual Tax Amount $575
Lot Size 1.000 Acres
Acres 1.0
Property Sub-Type Condo/Townhse/Duplex/Apt
Property Description
Location
State AR
County Cleburne
Area Heber Springs
Rooms
Other Rooms None
Basement None
Dining Room Eat-In Kitchen, Kitchen/Dining Combo
Kitchen Built-In Stove, Electric Range, Dishwasher, Disposal, Pantry, Refrigerator-Stays, Ice Maker Connection
Interior
Interior Features Washer Connection, Washer-Stays, Dryer Connection-Electric, Dryer-Stays, Water Heater-Electric, Smoke Detector(s), Window Treatments, Walk-In Closet(s), Ceiling Fan(s), Walk-in Shower, Kit Counter-Formica
Heating Central Cool-Electric, Central Heat-Gas
Flooring Wood, Tile
Fireplaces Type None
Equipment Built-In Stove, Electric Range, Dishwasher, Disposal, Pantry, Refrigerator-Stays, Ice Maker Connection
Exterior
Exterior Feature Porch, Guttering, Iron Fence
Parking Features Carport, One Car, Assigned
Utilities Available Sewer-Public, Water-Public
Amenities Available Mandatory Fee
Roof Type Metal
Building
Lot Description Level, Creek, Wooded, Cleared, River/Lake Area
Story One Story
Foundation Slab
New Construction No





