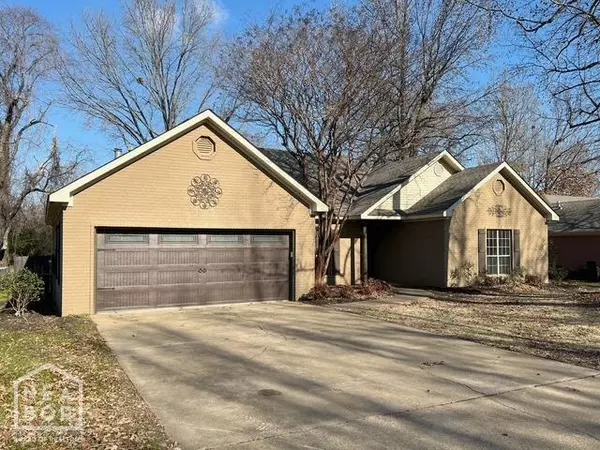4112 Stephanie Lane Jonesboro, AR 72405
3 Beds
2 Baths
2,236 SqFt
UPDATED:
01/21/2025 07:35 PM
Key Details
Property Type Single Family Home
Sub Type Single Family
Listing Status Active
Purchase Type For Sale
Square Footage 2,236 sqft
Price per Sqft $140
Subdivision Wyattwood
MLS Listing ID 10119428
Style 1 Story,Traditional
Bedrooms 3
Full Baths 2
Year Built 1996
Annual Tax Amount $1,985
Tax Year 2023
Lot Size 0.286 Acres
Acres 0.2858
Property Description
Location
State AR
County Craighead
Area F
Zoning R-1
Interior
Interior Features Breakfast Bar, Cable, Ceiling Fan(s), Climate Control, Garage Door Opener, Security System, Smoke Alarm(s), Stereo Sound, Vaulted Ceiling(s)
Heating Central, Heat Pump, Natural Gas
Cooling Central, Electric, Heat Pump(s)
Flooring Carpet, Ceramic, Hardwood
Fireplaces Type One
Exterior
Exterior Feature Deck, Outbuildings, Paved Streets
Parking Features Garage-Attached
Roof Type Dimensional Shingle
Building
Sewer City Sewer
Water City
Schools
Elementary Schools Nettleton
High Schools Nettleton
Others
Tax ID 01-144104-09200
Acceptable Financing Cash
Listing Terms Cash





