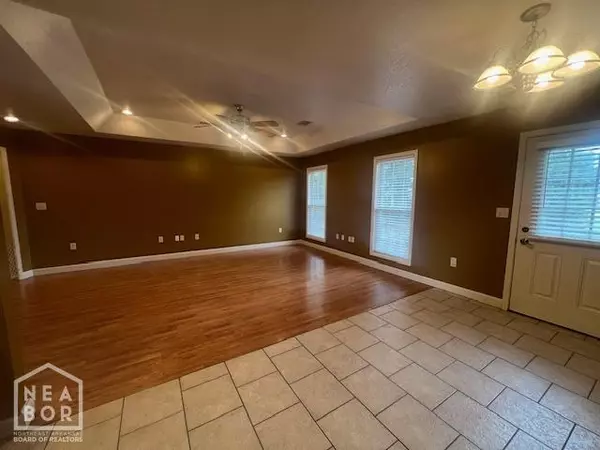REQUEST A TOUR If you would like to see this home without being there in person, select the "Virtual Tour" option and your agent will contact you to discuss available opportunities.
In-PersonVirtual Tour

Listed by Leah Pillow • Image Realty
$ 219,750
Est. payment /mo
Active
3513 Derby Drive Jonesboro, AR 72404
3 Beds
2 Baths
1,605 SqFt
UPDATED:
11/01/2024 10:59 PM
Key Details
Property Type Single Family Home
Sub Type Single Family
Listing Status Active
Purchase Type For Sale
Square Footage 1,605 sqft
Price per Sqft $136
Subdivision Paddock
MLS Listing ID 10118076
Style 1 Story,Traditional
Bedrooms 3
Full Baths 2
Annual Tax Amount $1,603
Tax Year 2023
Lot Size 7,840 Sqft
Acres 0.18
Property Description
Convenience to all the amenities in town, yet tucked away at the end of the street is 3513 Derby Drive, Jonesboro AR. This property is one level home with a split floor plan. The primary suite has a large walk in closet, soaker tub, and stand shower as well as dual sinks with extra cabinetry. The bedroom offers a large window for light and tray ceilings. The kitchen is galley style with plenty of counter space, cabinetry and a pantry. Stainless steel appliances are modern and updated. The eat in kitchen offers a workspace area off of the two car garage for the laptop to rest at the end of the day. Bedrooms two and three have a full bath as well. The ac was updated recently as well as the water heater.
Location
State AR
County Craighead
Area P
Interior
Interior Features Ceiling Fan(s)
Heating Central, Electric
Cooling Central, Electric
Flooring Ceramic, Laminate
Exterior
Exterior Feature Patio, Porch
Parking Features Garage-Attached
Building
Foundation Slab
Sewer City Sewer
Schools
Elementary Schools Nettleton
High Schools Nettleton
Others
Tax ID 01-144331-03400






